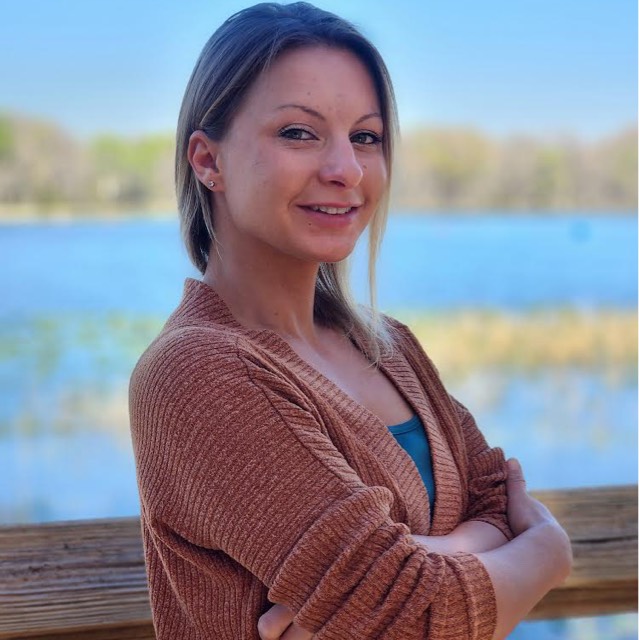Bought with Nancy Kimbrell • Robert Slack LLC
$730,000
$749,000
2.5%For more information regarding the value of a property, please contact us for a free consultation.
4 Beds
3 Baths
2,809 SqFt
SOLD DATE : 01/06/2025
Key Details
Sold Price $730,000
Property Type Single Family Home
Sub Type Single Family Residence
Listing Status Sold
Purchase Type For Sale
Square Footage 2,809 sqft
Price per Sqft $259
Subdivision Pine Ridge
MLS Listing ID 838711
Sold Date 01/06/25
Style Contemporary,Ranch,One Story
Bedrooms 4
Full Baths 3
HOA Fees $11/ann
HOA Y/N Yes
Year Built 2005
Annual Tax Amount $4,212
Tax Year 2023
Lot Size 2.900 Acres
Acres 2.9
Property Description
Spectacular Pine Ridge 4/3/2 home located on 2.9 acres. This quality-built Flynn Builders home offers an elegant chef's kitchen, stone countertops, wood cabinets and volume ceilings. The living room has a custom entertainment center and a wood burning fireplace. Two of the 4 bedrooms have ensuites with direct access to the pool. There's an office, separate laundry room and 2 car attached garage. The large lanai, hot tub and swimming pool overlook a private setting. Upgrades include a new Roof in 2023, HVAC in 2019, a whole house generator w/ 250 gal. LP tank 2022, and High Impact Windows in 2022. Bring your toys and horses! The 32'x36' pole barn includes a 12'x15' enclosed workshop, an open shed area and (2) 12'x32' RV or boat slots. The equestrian riding trail is adjacent to the 100'x300' backyard horse corral (from previous owner - needs little to revive). This home has quick access to Route 486 and the future Suncoast Parkway exchange. The home is located NE of the proposed parkway corridor by 3/4 mile. Call today!
Location
State FL
County Citrus
Area 14
Zoning RUR
Interior
Interior Features Breakfast Bar, Bathtub, Dual Sinks, Eat-in Kitchen, Fireplace, High Ceilings, Jetted Tub, Main Level Primary, Multiple Primary Suites, Pantry, Stone Counters, Split Bedrooms, Solid Surface Counters, Separate Shower, Tub Shower, Walk-In Closet(s), Wood Cabinets, First Floor Entry
Heating Central, Electric, Heat Pump
Cooling Central Air
Flooring Engineered Hardwood, Tile
Fireplaces Type Wood Burning
Equipment Generator
Fireplace Yes
Appliance Some Propane Appliances, Built-In Oven, Dishwasher, Electric Oven, Gas Cooktop, Microwave, Refrigerator, Water Heater
Laundry Laundry - Living Area
Exterior
Exterior Feature Sprinkler/Irrigation, Landscaping, Lighting, Rain Gutters, Circular Driveway, Concrete Driveway
Parking Features Attached, Circular Driveway, Concrete, Detached Carport, Driveway, Garage, Parking Space(s), Carport, RV Access/Parking
Garage Spaces 2.0
Garage Description 2.0
Fence Cross Fenced, Electric, Wire, Yard Fenced
Pool Concrete, Heated, In Ground, Pool Cover, Pool, Screen Enclosure, Solar Heat, Salt Water
Community Features Clubhouse, Dog Park, Playground, Pickleball, Shuffleboard, Tennis Court(s)
Utilities Available High Speed Internet Available
Water Access Desc Public
Roof Type Asphalt,Shingle
Total Parking Spaces 6
Building
Lot Description Acreage, Flat
Faces Northeast
Entry Level One
Foundation Block, Slab
Sewer Septic Tank
Water Public
Architectural Style Contemporary, Ranch, One Story
Level or Stories One
Additional Building Barn(s), Storage, Workshop
New Construction No
Schools
Elementary Schools Central Ridge Elementary
Middle Schools Crystal River Middle
High Schools Crystal River High
Others
HOA Name Pine Ridge Property Owners
HOA Fee Include None
Tax ID 2108461
Security Features Smoke Detector(s)
Acceptable Financing Cash, Conventional, FHA, USDA Loan, VA Loan
Listing Terms Cash, Conventional, FHA, USDA Loan, VA Loan
Financing Conventional
Special Listing Condition Standard, Listed As-Is
Read Less Info
Want to know what your home might be worth? Contact us for a FREE valuation!

Our team is ready to help you sell your home for the highest possible price ASAP
Learn More About LPT Realty
Agent | License ID: SL3602466






