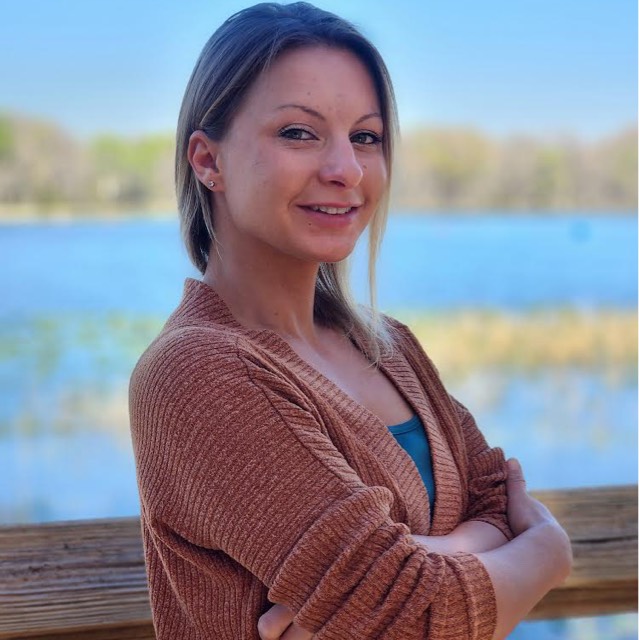Bought with Lakeland Member • Lakeland Realtors Member
$350,000
$350,000
For more information regarding the value of a property, please contact us for a free consultation.
3 Beds
3 Baths
1,838 SqFt
SOLD DATE : 12/31/2024
Key Details
Sold Price $350,000
Property Type Manufactured Home
Sub Type Manufactured Home
Listing Status Sold
Purchase Type For Sale
Square Footage 1,838 sqft
Price per Sqft $190
Subdivision Not On List
MLS Listing ID 839060
Sold Date 12/31/24
Style Mobile Home
Bedrooms 3
Full Baths 2
Half Baths 1
HOA Y/N No
Year Built 2020
Annual Tax Amount $2,579
Tax Year 2023
Lot Size 3.300 Acres
Acres 3.3
Property Description
Welcome to a picturesque farm-style double-wide mobile home, built in 2020, offering modern charm and comfortable living across 1,838 square feet. This 3-bedroom, 2.5-bathroom home sits on a generous 3.3-acre property, complete with a 35'x35' metal garage/storage space with full electric. Attached to the side is a 12'x25' carport for attitional parking or covered storage. Inside the home, you'll find an elegant, modern design with crown molding throughout, and an impressive 8-foot front door complemented by French doors in the dining room. The kitchen is a chef's dream, featuring a spacious island, sleek stainless steel appliances, and tons of counter space and storage. Step out onto the front porch and take in the scenic views—a perfect spot for morning coffee or evening relaxation. HORSES ARE ALLOWED AND ENCOURGAED IN DERBY OAKS. Located just a minute from Floral City Park, this home combines rural tranquility with convenient access to nature and community amenities.
Location
State FL
County Citrus
Area 05
Zoning RURMH
Interior
Interior Features Breakfast Bar, Bathtub, Dual Sinks, Eat-in Kitchen, Fireplace, Garden Tub/Roman Tub, Main Level Primary, Primary Suite, Open Floorplan, Pantry, Solid Surface Counters, Separate Shower, Tub Shower, Walk-In Closet(s), Programmable Thermostat
Heating Central, Electric
Cooling Central Air, Electric
Flooring Carpet, Luxury Vinyl Plank
Fireplace No
Appliance Dishwasher, Electric Oven, Electric Range, Refrigerator, Range Hood, Water Heater
Laundry Laundry - Living Area
Exterior
Exterior Feature Deck, Landscaping, Lighting, Gravel Driveway, Room For Pool
Parking Features Detached Carport, Driveway, Detached, Garage, Gravel
Garage Spaces 2.0
Garage Description 2.0
Pool None
Community Features Playground, Park, Pickleball, Shuffleboard
Water Access Desc Well
Roof Type Asphalt,Shingle,Ridge Vents
Porch Deck, Wood
Total Parking Spaces 3
Building
Lot Description Acreage, Cleared, Multiple lots, Rectangular, Sloped, Trees
Faces Northwest
Foundation Pillar/Post/Pier
Sewer Septic Tank
Water Well
Architectural Style Mobile Home
New Construction No
Schools
Elementary Schools Floral City Elementary
Middle Schools Inverness Middle
High Schools Citrus High
Others
Tax ID 3524592
Security Features Smoke Detector(s)
Acceptable Financing Cash, Conventional, FHA, VA Loan
Listing Terms Cash, Conventional, FHA, VA Loan
Financing Conventional
Special Listing Condition Standard, Listed As-Is
Read Less Info
Want to know what your home might be worth? Contact us for a FREE valuation!

Our team is ready to help you sell your home for the highest possible price ASAP
Learn More About LPT Realty
Agent | License ID: SL3602466






