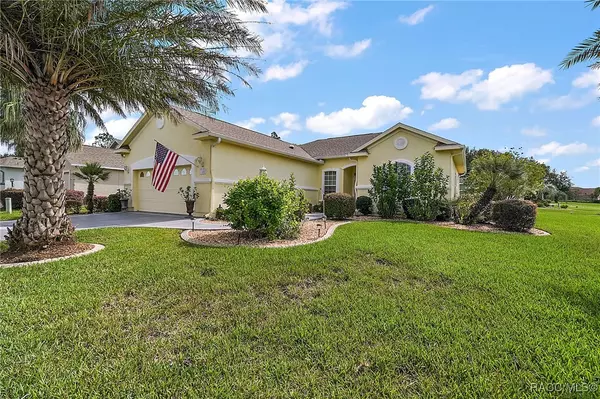Bought with Jill Ruell • RE/MAX Foxfire - Summerfield
$344,000
$354,000
2.8%For more information regarding the value of a property, please contact us for a free consultation.
3 Beds
2 Baths
1,494 SqFt
SOLD DATE : 12/13/2024
Key Details
Sold Price $344,000
Property Type Single Family Home
Sub Type Single Family Residence
Listing Status Sold
Purchase Type For Sale
Square Footage 1,494 sqft
Price per Sqft $230
Subdivision Not On List
MLS Listing ID 838052
Sold Date 12/13/24
Style One Story
Bedrooms 3
Full Baths 2
HOA Fees $145/mo
HOA Y/N Yes
Year Built 2006
Annual Tax Amount $2,465
Tax Year 2023
Lot Size 10,018 Sqft
Acres 0.23
Property Description
Welcome to Stonecrest!! A truly gated 55+ community!! This well-maintained 3BR 2BA Sycamore model home is located on a CORNER LOT, BEAUTIFUL CURB APPEAL and landscaping. NEW ROOF 2021. LUXURY VINYL FLOORING, installed in 2023, in Living Room, Dining Room, and Primary Bedroom. 10 ft, CEILINGS and BRIGHT OPEN Floorplan with PLANTATION SHUTTERS. 2 SOLAR TUBES. Double sinks in primary bath, garden tub, tiled shower and large WALK-IN CLOSET. Extended 25x10 Screened in Lanai with a covered area great for entertaining guests. Make an appointment to see this home today.
Location
State FL
County Marion
Area 28
Zoning R1
Interior
Heating Central, Electric, Heat Pump
Cooling Central Air
Flooring Carpet, Luxury Vinyl Plank, Tile
Fireplace No
Appliance Dryer, Dishwasher, Electric Oven, Electric Range, Disposal, Microwave, Refrigerator, Washer
Exterior
Exterior Feature Concrete Driveway
Parking Features Attached, Concrete, Driveway, Garage, Garage Door Opener
Garage Spaces 2.0
Garage Description 2.0
Pool None, Community
Community Features Community Pool, Gated
Water Access Desc Public
Roof Type Asphalt,Shingle
Total Parking Spaces 2
Building
Lot Description Corner Lot
Entry Level One
Foundation Slab
Sewer Public Sewer
Water Public
Architectural Style One Story
Level or Stories One
New Construction No
Others
HOA Name Castle Management
HOA Fee Include Maintenance Grounds,Pool(s),Recreation Facilities,Road Maintenance,Trash
Tax ID 3442512000
Security Features Gated Community,Smoke Detector(s)
Acceptable Financing Assumable, Cash, Conventional, VA Loan
Listing Terms Assumable, Cash, Conventional, VA Loan
Financing Conventional
Special Listing Condition Standard
Read Less Info
Want to know what your home might be worth? Contact us for a FREE valuation!

Our team is ready to help you sell your home for the highest possible price ASAP
Learn More About LPT Realty
Agent | License ID: SL3602466






