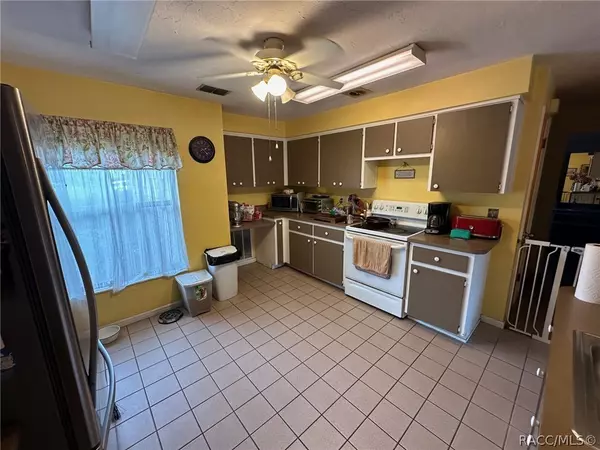Bought with Bradley A Zaruba • LPT Realty
$222,500
$230,000
3.3%For more information regarding the value of a property, please contact us for a free consultation.
2 Beds
2 Baths
1,376 SqFt
SOLD DATE : 12/05/2024
Key Details
Sold Price $222,500
Property Type Single Family Home
Sub Type Single Family Residence
Listing Status Sold
Purchase Type For Sale
Square Footage 1,376 sqft
Price per Sqft $161
Subdivision Beverly Hills
MLS Listing ID 834461
Sold Date 12/05/24
Style Ranch,One Story
Bedrooms 2
Full Baths 2
HOA Y/N No
Year Built 1985
Annual Tax Amount $2,451
Tax Year 2023
Lot Size 0.260 Acres
Acres 0.26
Property Description
This charming 2-bedroom, 2-bathroom pool home in Beverly Hills is full of potential and waiting for your personal touch! While it could use some updating, the owner is installing a new roof before closing. The split floor plan offers great flow, with a spacious kitchen featuring tons of cabinet space and a pantry that opens up to the dining room—perfect for meals and gatherings. There's also a bonus room off the living room that could serve as a home office or easily become a third bedroom. The backyard is your own private retreat with new white vinyl fencing, offering plenty of privacy around the large, covered lanai and caged heated pool. With a brand-new pool pump, you're all set for year-round fun. The seller is to install a new roof prior to closing!! Located near shopping, dining, and parks, this home is a fantastic opportunity for someone looking to add their own style while enjoying a convenient and vibrant area. Schedule your showing today!
Location
State FL
County Citrus
Area 09
Zoning PDR
Interior
Interior Features Cathedral Ceiling(s), Laminate Counters, Primary Suite, Pantry, Split Bedrooms, Tub Shower, Walk-In Closet(s), French Door(s)/Atrium Door(s)
Heating Heat Pump
Cooling Central Air
Flooring Carpet, Laminate, Tile
Fireplace No
Appliance Dryer, Dishwasher, Oven, Range, Refrigerator, Washer
Laundry Laundry - Living Area, Laundry Tub
Exterior
Exterior Feature Landscaping, Concrete Driveway
Parking Features Attached, Concrete, Driveway, Garage, Garage Door Opener
Garage Spaces 2.0
Garage Description 2.0
Fence Privacy, Vinyl
Pool Electric Heat, Heated, In Ground, Pool, Screen Enclosure
Community Features Golf, Park, Shopping
Utilities Available High Speed Internet Available
Water Access Desc Public
Roof Type Asphalt,Shingle
Total Parking Spaces 2
Building
Lot Description Flat
Faces South
Entry Level One
Foundation Block, Slab
Sewer Public Sewer
Water Public
Architectural Style Ranch, One Story
Level or Stories One
New Construction No
Schools
Elementary Schools Forest Ridge Elementary
Middle Schools Lecanto Middle
High Schools Lecanto High
Others
Tax ID 2417111
Security Features Smoke Detector(s)
Acceptable Financing Cash, Conventional, FHA
Listing Terms Cash, Conventional, FHA
Financing FHA
Special Listing Condition Standard
Read Less Info
Want to know what your home might be worth? Contact us for a FREE valuation!

Our team is ready to help you sell your home for the highest possible price ASAP
Learn More About LPT Realty
Agent | License ID: SL3602466






