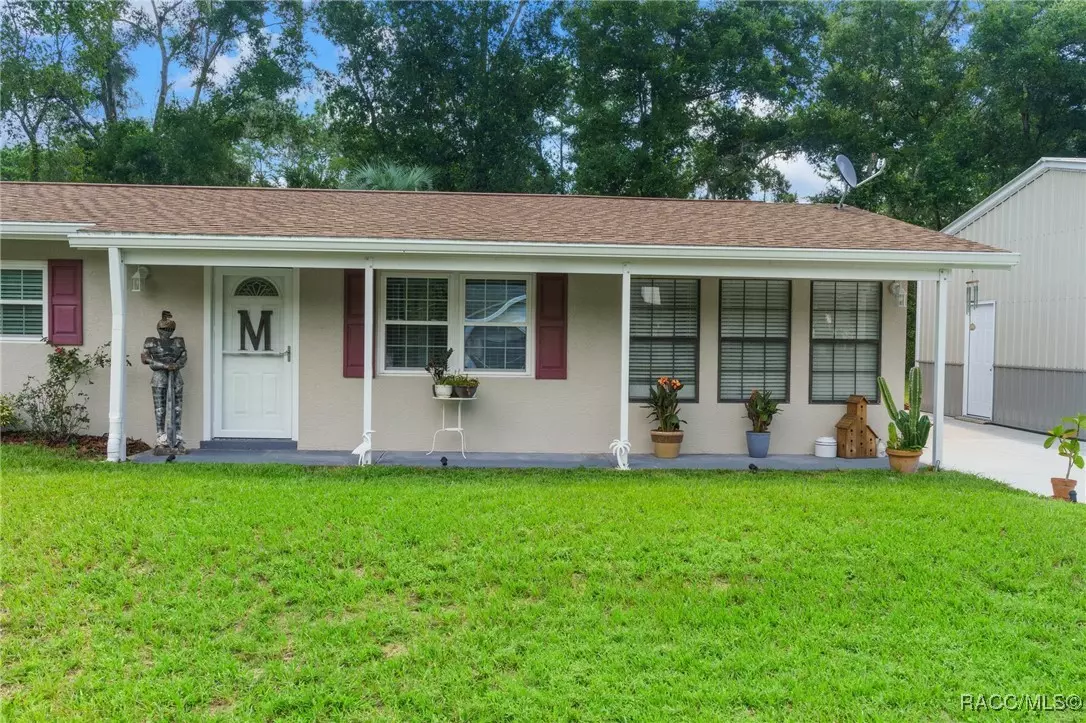Bought with Cathlene "Cathy" McDonald • Tropic Shores Realty
$286,000
$278,000
2.9%For more information regarding the value of a property, please contact us for a free consultation.
3 Beds
2 Baths
1,176 SqFt
SOLD DATE : 11/21/2024
Key Details
Sold Price $286,000
Property Type Single Family Home
Sub Type Single Family Residence
Listing Status Sold
Purchase Type For Sale
Square Footage 1,176 sqft
Price per Sqft $243
Subdivision Holiday Heights
MLS Listing ID 836521
Sold Date 11/21/24
Style Ranch
Bedrooms 3
Full Baths 2
HOA Y/N No
Year Built 1967
Annual Tax Amount $915
Tax Year 2023
Lot Size 0.460 Acres
Acres 0.46
Property Description
Do you love country living ?? but need to be near all the amenities of town ?? Here is the one you have been looking for. Home has so much to offer, starting with almost 1/2 acre completely fenced back yard, an inground screened concrete pool, with the equipment and the pool furniture. Lets go inside to the amazing 3 bedroom, 2 updated baths, indoor laundry with pantry space, and living room on the front of the home. Bring your rocker and sit on the covered front porch and wave to your neighbors when they drive by. Hey Guys....Here it comes for you !! A 28 x 35 metal building / workshop. Enough room to tinker, enough room for a large project and when you're done and tired...a Brand New hot tub to heal your tired muscles !! This home is truly one of a kind, don't miss this opportunity to own it today !! Eligible homebuyers will receive a $1,000 lender credit towards their closing costs from Metroplex Mortgage Services if chosen as their lender for financing.
Location
State FL
County Citrus
Area 12
Zoning RUR
Interior
Interior Features Laminate Counters, Main Level Primary, Primary Suite, Updated Kitchen, Wood Cabinets
Heating Heat Pump
Cooling Central Air
Flooring Tile, Vinyl
Fireplace No
Appliance Dryer, Dishwasher, Microwave Hood Fan, Microwave, Oven, Water Purifier Owned, Range, Refrigerator, Water Heater, Washer, Instant Hot Water
Laundry Laundry - Living Area
Exterior
Exterior Feature Landscaping, Concrete Driveway
Parking Features Concrete, Driveway, Detached, Garage, Garage Door Opener
Garage Spaces 2.0
Garage Description 2.0
Fence Chain Link
Pool Concrete, In Ground, Pool Equipment, Pool, Screen Enclosure
Community Features Shopping
Utilities Available High Speed Internet Available
Water Access Desc Well
Roof Type Asphalt,Shingle,Ridge Vents
Total Parking Spaces 2
Building
Lot Description Cleared, Flat
Foundation Block
Sewer Septic Tank
Water Well
Architectural Style Ranch
Additional Building Garage(s)
New Construction No
Schools
Elementary Schools Crystal River Primary
Middle Schools Crystal River Middle
High Schools Crystal River High
Others
Tax ID 1034132
Acceptable Financing Cash, Conventional, FHA, USDA Loan, VA Loan
Listing Terms Cash, Conventional, FHA, USDA Loan, VA Loan
Financing VA
Special Listing Condition Standard, Listed As-Is
Read Less Info
Want to know what your home might be worth? Contact us for a FREE valuation!

Our team is ready to help you sell your home for the highest possible price ASAP
Learn More About LPT Realty
Agent | License ID: SL3602466






