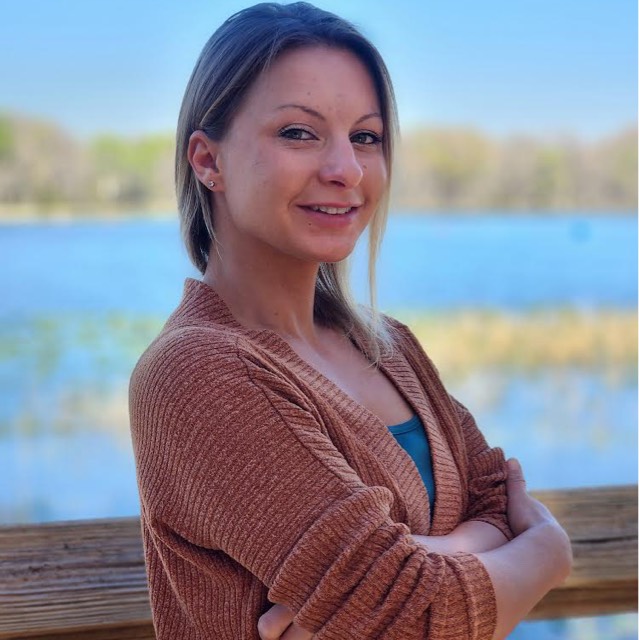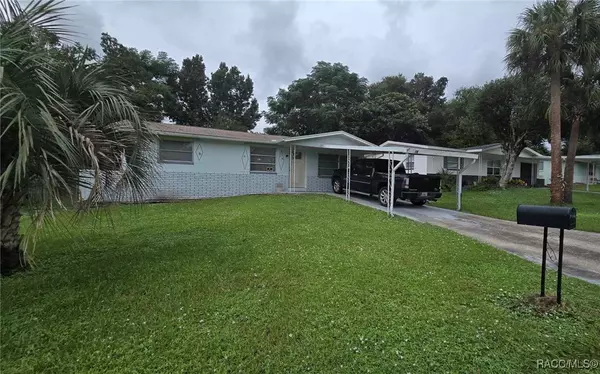Bought with Brian R Williams • Alexander Real Estate, Inc.
$151,000
$149,000
1.3%For more information regarding the value of a property, please contact us for a free consultation.
2 Beds
1 Bath
1,049 SqFt
SOLD DATE : 11/15/2024
Key Details
Sold Price $151,000
Property Type Single Family Home
Sub Type Single Family Residence
Listing Status Sold
Purchase Type For Sale
Square Footage 1,049 sqft
Price per Sqft $143
Subdivision Beverly Hills
MLS Listing ID 837454
Sold Date 11/15/24
Style One Story
Bedrooms 2
Full Baths 1
HOA Y/N No
Year Built 1967
Annual Tax Amount $573
Tax Year 2023
Lot Size 6,098 Sqft
Acres 0.14
Property Description
Welcome to your newly renovated oasis in the desirable town of Beverly Hills! This inviting 2-bedroom, 1-bathroom home exudes warmth and modern charm, with a versatile Florida room that can easily be transformed into a third bedroom to suit your needs. Step inside to discover a beautifully updated kitchen featuring all-wood cabinetry and a stylish glass backsplash, complemented by fresh paint and gleaming tile flooring throughout. The bathroom has also been thoughtfully updated, ensuring both elegance and functionality. Enjoy the benefits of a fully fenced-in yard, for the pets or outdoor gatherings, and a handy utility shed for additional storage. The property also has a carport with gutters, and a 2019 HVAC system to keep you comfortable year-round. Conveniently located in the heart of Beverly Hills, this cozy home is just minutes away from all your everyday shopping needs. Explore nearby Crystal River and Dunnellon, where you'll find the breathtaking Hunter Springs and Rainbow Springs. Whether you're into fishing, shopping, or enjoying local amenities, this location has it all. Don't miss out on this perfect blend of comfort and convenience—schedule your tour today!
Location
State FL
County Citrus
Area 09
Zoning MDR
Interior
Interior Features Updated Kitchen, Walk-In Closet(s)
Heating Central, Electric
Cooling Central Air
Flooring Linoleum
Fireplace No
Appliance Dryer, Electric Cooktop, Electric Oven, Microwave Hood Fan, Microwave, Refrigerator, Range Hood, Washer
Laundry Laundry - Living Area
Exterior
Exterior Feature Concrete Driveway
Parking Features Attached Carport, Attached, Concrete, Driveway, Garage, Parking Space(s), Carport
Garage Spaces 1.0
Garage Description 1.0
Fence Chain Link, Wood
Pool None
Community Features Community Pool, Park
Water Access Desc Public
Roof Type Asphalt,Shingle
Total Parking Spaces 2
Building
Lot Description Cleared
Entry Level One
Foundation Block
Sewer Public Sewer, Septic Tank
Water Public
Architectural Style One Story
Level or Stories One
Additional Building Shed(s)
New Construction No
Schools
Elementary Schools Central Ridge Elementary
Middle Schools Citrus Springs Middle
High Schools Lecanto High
Others
Tax ID 1469350
Acceptable Financing Cash, Conventional, FHA, USDA Loan, VA Loan
Listing Terms Cash, Conventional, FHA, USDA Loan, VA Loan
Financing FHA
Special Listing Condition Standard
Read Less Info
Want to know what your home might be worth? Contact us for a FREE valuation!

Our team is ready to help you sell your home for the highest possible price ASAP
Learn More About LPT Realty
Agent | License ID: SL3602466






