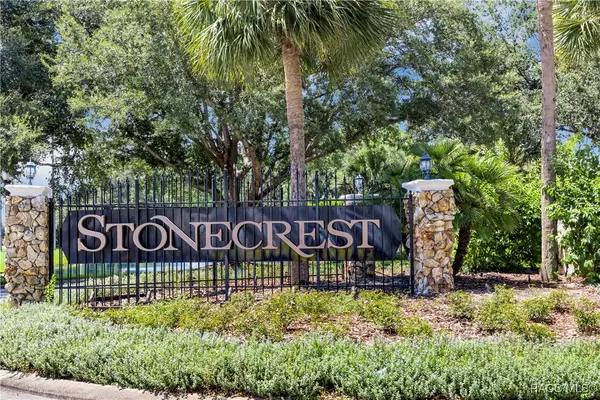3 Beds
2 Baths
1,327 SqFt
3 Beds
2 Baths
1,327 SqFt
Key Details
Property Type Single Family Home
Sub Type Single Family Residence
Listing Status Active
Purchase Type For Sale
Square Footage 1,327 sqft
Price per Sqft $233
Subdivision Not On List
MLS Listing ID 840230
Style One Story
Bedrooms 3
Full Baths 2
HOA Fees $145/ann
HOA Y/N Yes
Year Built 2006
Annual Tax Amount $3,623
Tax Year 2023
Lot Size 0.370 Acres
Acres 0.37
Property Description
This well thought out floor plan continues through to the spacious primary bedroom on the opposite side of the home, providing extra privacy and solitude. With walk-in closet and ensuite bathroom with vanity and tiled walk-in shower. On the guest-side of the home, when the family and grandkids visit, you have two carpeted bedrooms with plenty of closet space. Complete with a full bathroom with a tub and shower combination between the bedrooms the perfect configuration for making memories with loved ones.
Relax and enjoy your morning coffee or evening libations on the screened-in patio overlooking a large greenspace and forested community property line while enjoying the extra privacy afforded by the double lot. The outdoor living space includes a patio for grilling out. What a place for entertaining in this serene backyard!!
Come and enjoy living in this 55+ golf community conveniently located by The Villages and a plethora of shopping venues, medical providers & facilities, and entertainment galore. Stonecrest is also adjacent to Walmart, and just a bridge away by golf cart to The Villages Spanish Springs Town Square. Twenty-four -hour security and gated entrances ensure privacy and provide peace of mind in this warm and safe living environment.
Location
State FL
County Marion
Area 28
Zoning Out of County
Interior
Heating Central, Electric
Cooling Central Air
Flooring Tile
Fireplace No
Appliance Dryer, Dishwasher, Electric Cooktop, Electric Oven, Microwave, Washer
Exterior
Parking Features Attached, Driveway, Garage, Private
Garage Spaces 2.0
Garage Description 2.0
Pool None, Community
Community Features Gated
Water Access Desc Public
Roof Type Asphalt,Shingle
Total Parking Spaces 2
Building
Lot Description Cleared
Entry Level One
Sewer Public Sewer
Water Public
Architectural Style One Story
Level or Stories One
New Construction No
Others
HOA Name Castle Management
HOA Fee Include Maintenance Grounds,Pool(s)
Tax ID 6275-011-021
Security Features Gated Community
Acceptable Financing Cash, Conventional, FHA, VA Loan
Listing Terms Cash, Conventional, FHA, VA Loan
Special Listing Condition Standard
Learn More About LPT Realty
Agent | License ID: SL3602466






