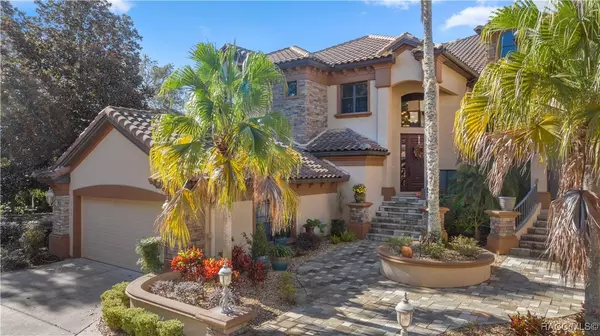3 Beds
3 Baths
3,235 SqFt
3 Beds
3 Baths
3,235 SqFt
Key Details
Property Type Condo
Sub Type Condominium
Listing Status Active
Purchase Type For Sale
Square Footage 3,235 sqft
Price per Sqft $224
Subdivision Citrus Hills - Terra Vista
MLS Listing ID 840183
Style Multi-Level
Bedrooms 3
Full Baths 2
Half Baths 1
HOA Fees $825/mo
HOA Y/N Yes
Year Built 2007
Annual Tax Amount $4,204
Tax Year 2023
Lot Size 3,484 Sqft
Acres 0.08
Property Description
The new owners will also benefit from Citrus Hills County Club membership with its exceptional Fitness/Spa facilities, Private Restaurants, full social calendar, indoor and outdoor pools, plus the full array of outdoor recreation. IF FIRST-CLASS CONDO LIVING IS IN YOUR FUTURE...YOU'VE JUST FOUND YOUR NEW HOME!
Location
State FL
County Citrus
Area 08
Zoning PDR
Interior
Heating Heat Pump
Cooling Central Air
Flooring Carpet, Tile, Wood
Fireplace No
Appliance Dryer, Dishwasher, Gas Cooktop, Microwave, Refrigerator, Range Hood, Washer
Exterior
Exterior Feature Concrete Driveway
Parking Features Attached, Concrete, Driveway, Garage
Garage Spaces 2.0
Garage Description 2.0
Pool None
Community Features Gated
Water Access Desc Public
View Water
Roof Type Tile
Total Parking Spaces 2
Building
Lot Description Cul-De-Sac, On Golf Course
Foundation Block
Sewer Public Sewer
Water Public
Architectural Style Multi-Level
New Construction No
Schools
Elementary Schools Forest Ridge Elementary
Middle Schools Lecanto Middle
High Schools Lecanto High
Others
HOA Name Pinte Vista Condo Association
HOA Fee Include Cable TV,High Speed Internet,Legal/Accounting,Maintenance Grounds,Reserve Fund,Road Maintenance,Sprinkler,Security
Tax ID 3486522
Security Features Gated Community
Acceptable Financing Cash, Other
Listing Terms Cash, Other
Special Listing Condition Standard
Learn More About LPT Realty
Agent | License ID: SL3602466






